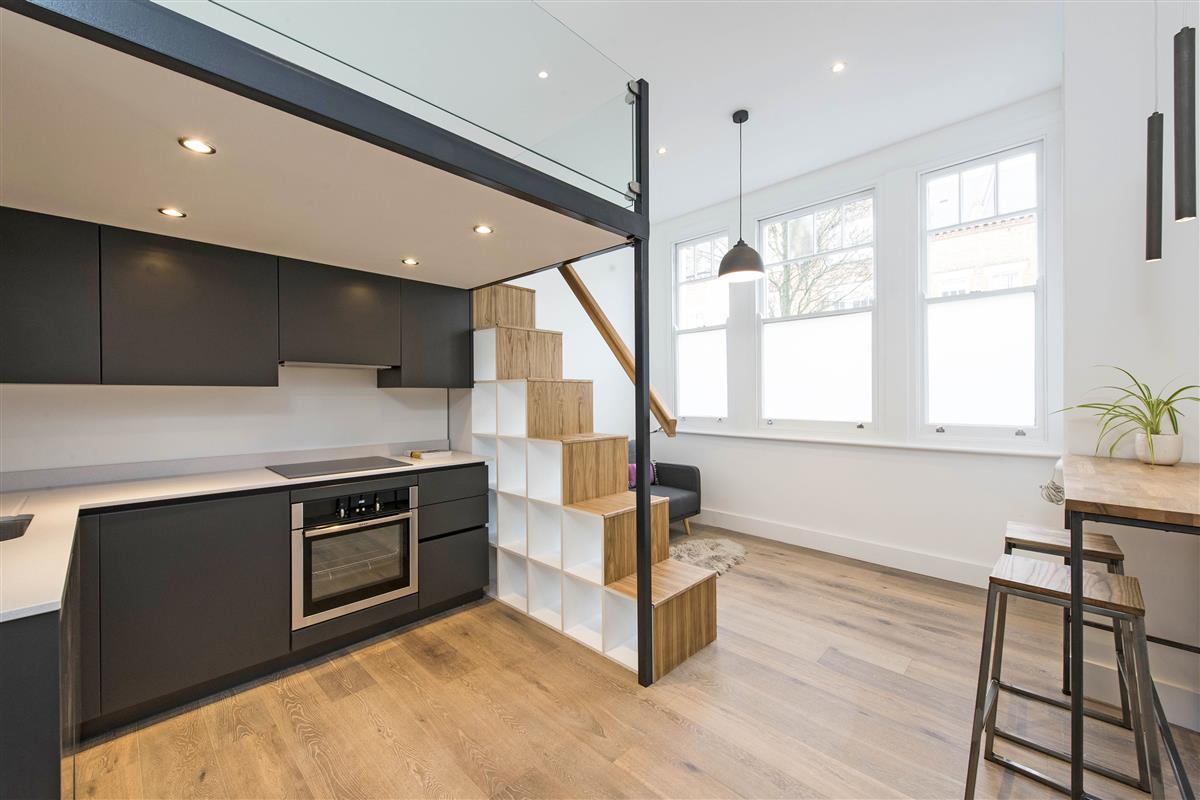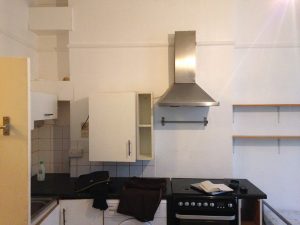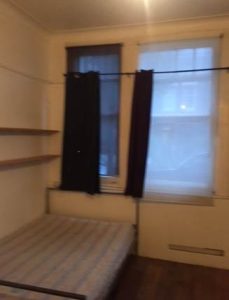Use your head space to create value in the tiniest of London properties!

Studio apartment renovation with Scandinavian Loft Mezzanine. Photo credit: www.douglasandgordon.com.
Project: Private studio refurbishment.
Size: 277 sq ft (25 m²) + a 50 sq ft (4.6 m²) mezzanine.
Location: London SW4.
Completion: 2016.
Photos: Douglas & Gordon.
Clever buying, especially in London, can mean looking up to gauge whether it’s possible to make use of the height, as well as the floor measurements of a property. This is what our client did when he invited Scandinavian Loft to create this beautiful mezzanine loft.
This Scandinavian Loft mezzanine is made of blackened steel, glass and oak, ensuring strength and durability along with an open contemporary style to enhance the feeling of space. The stair incorporates storage.
The addition of a mezzanine has added 18% of useable space to the property, creating a 50 sq ft (4.6 m²) sleeping space.
See here for more information on our bespoke Lofts.
Visit our Pinterest page for inspiration – our bespoke service means we can design to your specifications.
The property is currently for sale with Douglas and Gordon View Brochure.
Studio before:


