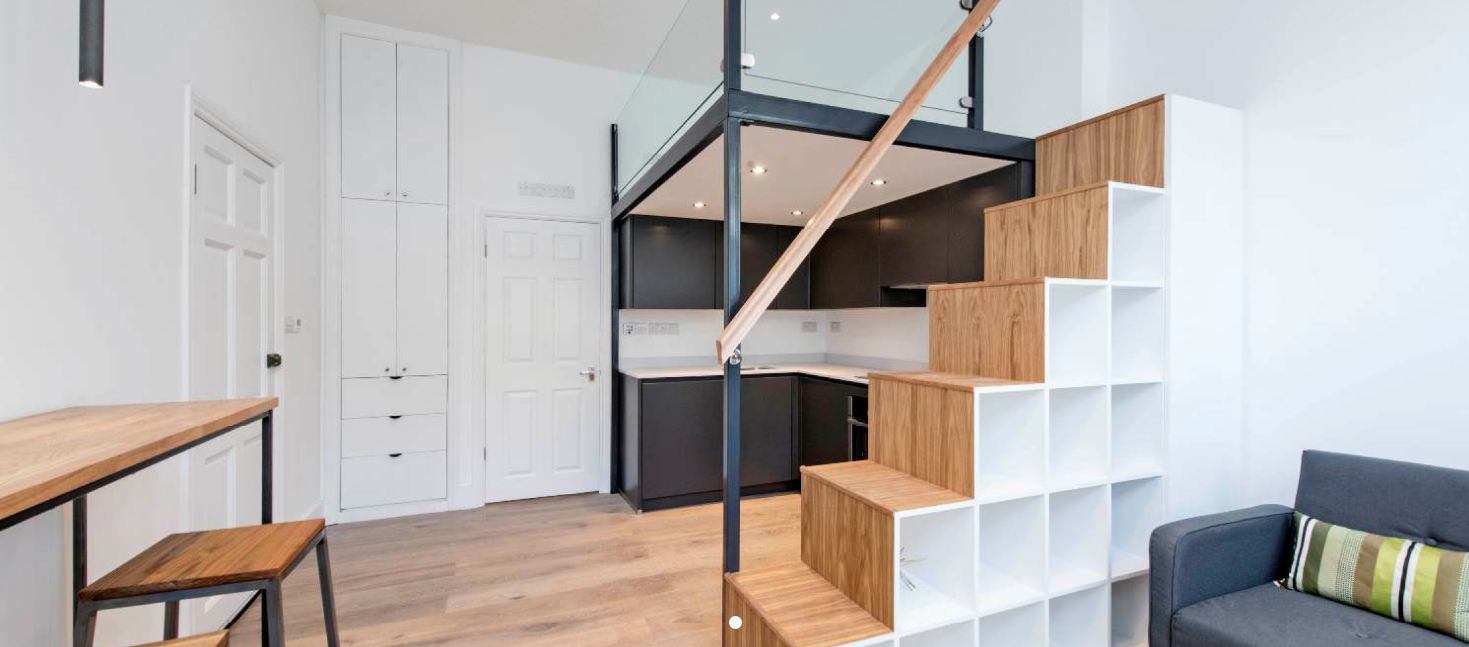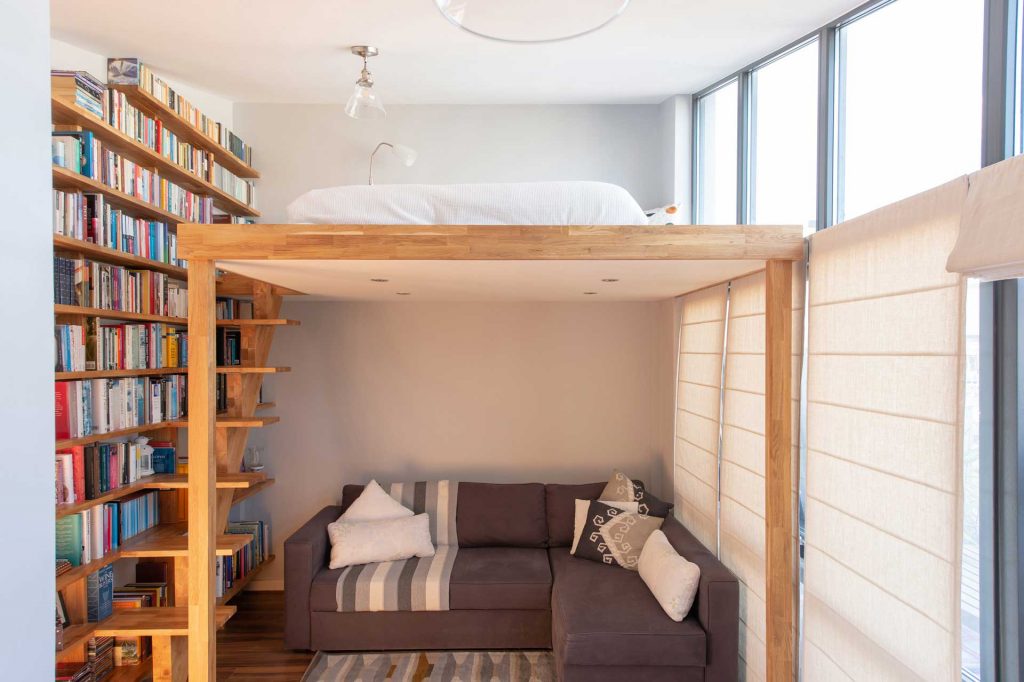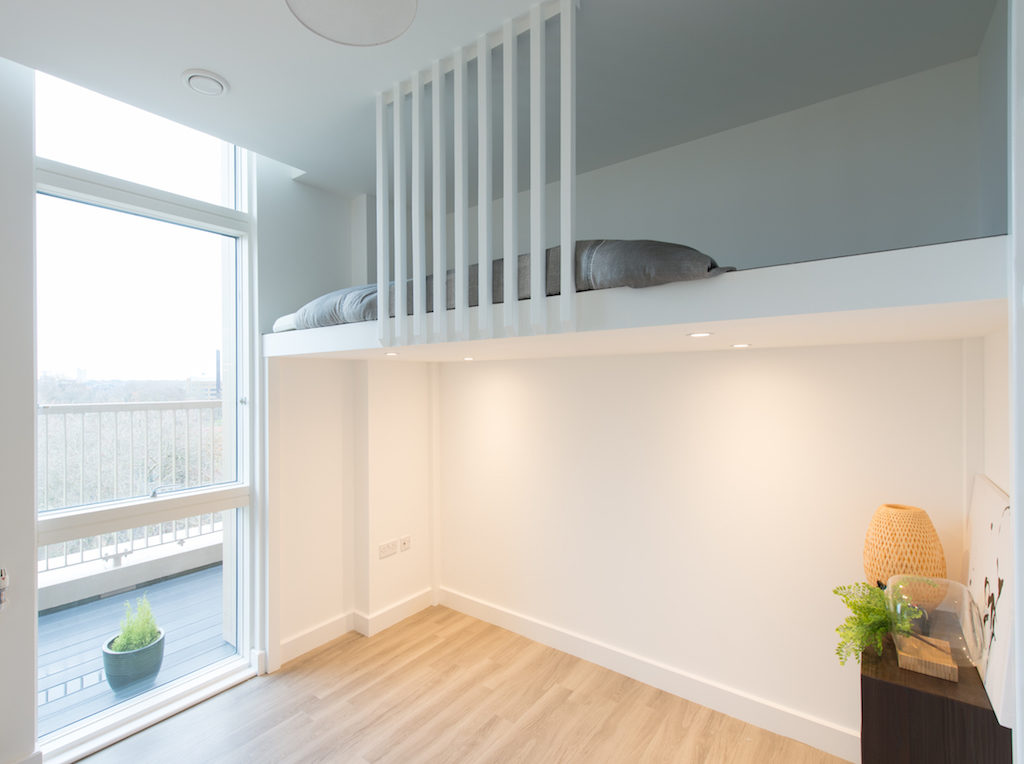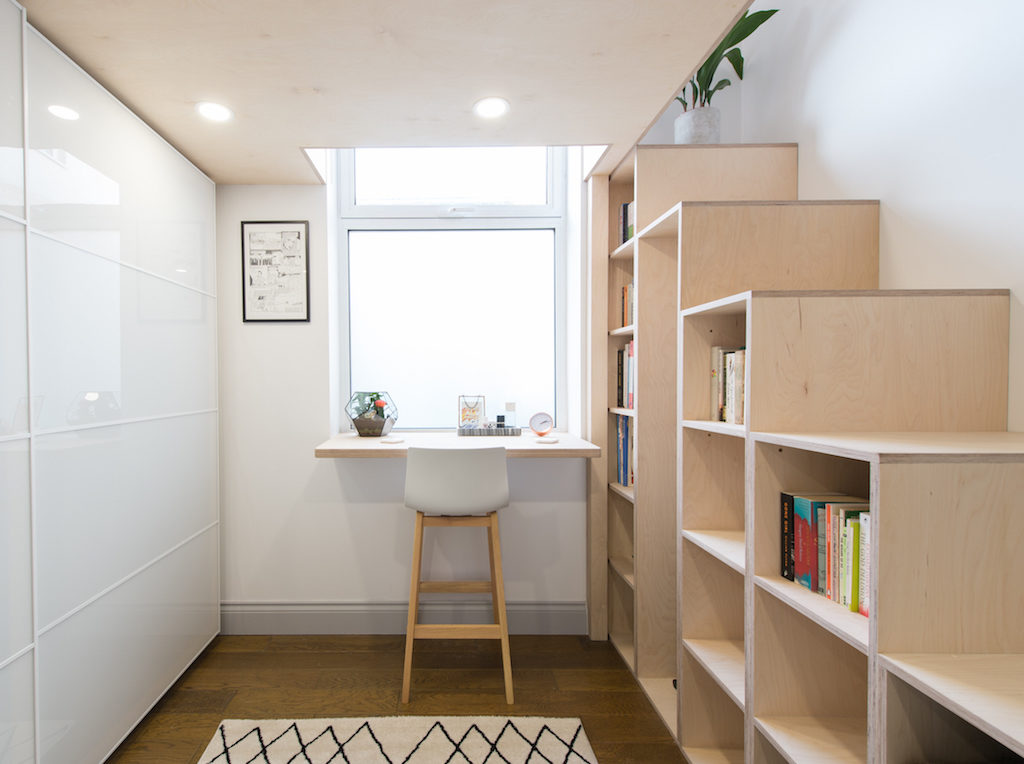Client
Property developer, Young Professional
Solution
Bespoke mezzanine loft, multi functional, stairs & storage
Added area
4.3sqm
Delivery
12 days
Completion
January 2017
Budget range
£6,500-9,000
Design & Build
Scandinavian Loft
See the difference!
[twentytwenty]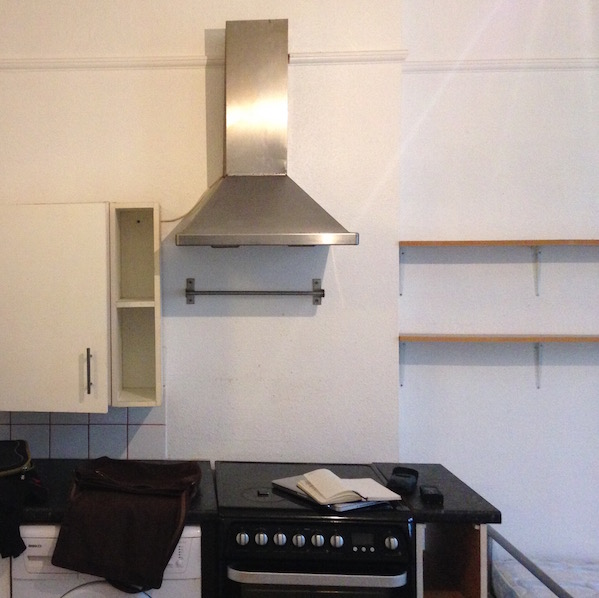
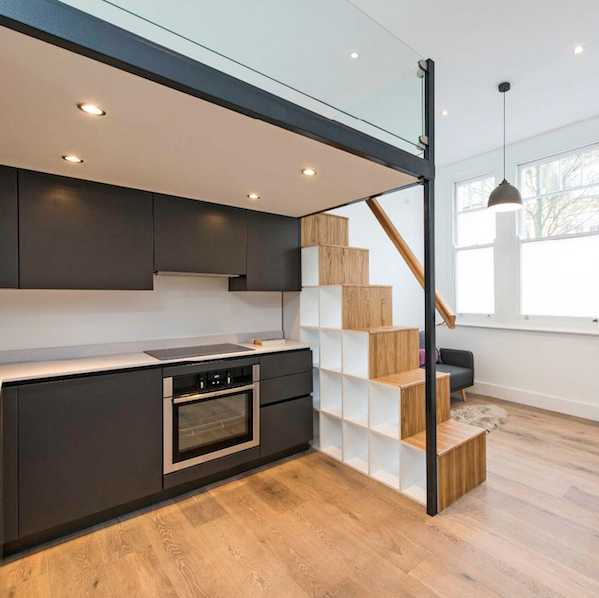 [/twentytwenty]
[/twentytwenty]

